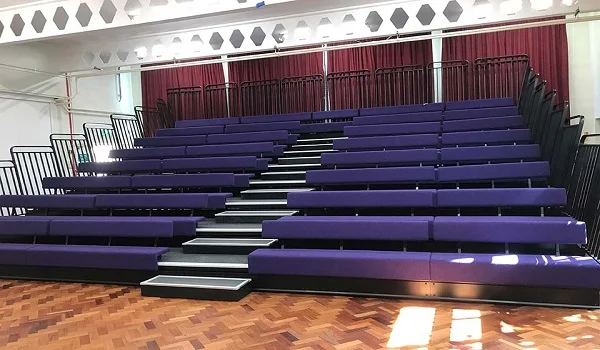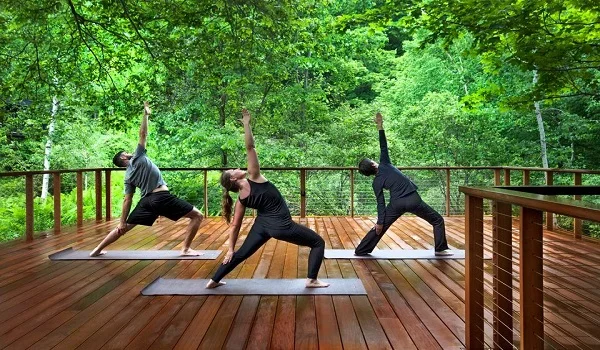|
Land Area
7 Acres |
Apartments
2, 3 & 3.5 BHK |
Towers
1 |
Total Units
300 Units |
 Chikkajala, Devanahalli,
Chikkajala, Devanahalli, Purva Aerocity Master Plan offers a clear overview of how buildings interact with their surroundings. It covers land use, existing developments, infrastructure plans, space planning, sustainability, parking, required setbacks, entry points, internal roads, plot areas, and designated amenity spaces.
The project consists of 300 spacious 2, 3, and 3.5 BHK Vaastu-compliant apartments in Chikkajala, within a single high-rise tower with 2B + G + 21 floors. Apartment sizes range from 1,200 to 2,100 sq. ft. Over 80% of the area is dedicated to open spaces and greenery. The layout features outdoor amenities, grand towers, a driveway, and well-planned entrance and exit points.
A master plan for a residential project is a combined site plan that details every structure, tower, building, and open space on the project's property. It includes a site map of the project that indicates the placement of the apartment buildings, the layout of the site's roads, and the clear boundaries surrounding the built-up area of Purva Aerocity.
The project is being developed near the Kempegowda International Airport, which is the Bangalore's gateway. This well-developed area aims to offer residences that are a tranquil haven in the heart of the city's IT and employment hub. To meet the expectations of the residents who seek a tranquil and opulent lifestyle, the designs consider the occupants' tastes and are thoughtfully done.
The layout of Purva Aerocity combines the modern way of life with the amenities that today's urban citizens seek. The rich landscaping enhances its visual appeal and provides a calm, green atmosphere that beckons residents to enjoy a peaceful existence and connect with nature.
Purva Aerocity master plan includes following features:
Purva Aerocity offers an abundance of areas for socializing, sports activities and entertainment, with more than 20 thoughtfully designed amenities, including a fully furnished clubhouse, a large indoor shared area, a health centre, co-working spaces, a gymnasium, a swimming pool, outdoor sports courts, a party hall, and much more. Modern, round-the-clock security is the priority for these thoughtfully designed apartments.
The Clubhouse at Purva Aerocity will be constructed elegantly to accommodate every resident requirement. They can get themselves in clubhouse games and activities, take advantage of the Clubhouse's services, and unwind from the busy city life. There will be places to sit, which will be great for socializing. These will be the ideal locations for relaxing and resting after a long day.
The necessities of urban residents are considered in the project, which has been showcased in modern engineering and design with the ideal balance of technique and utility. The project's layout showcases the careful planning and thoughtful design that went into developing a cutting-edge project. The Puravankara Limited's dedication to quality in real estate development and giving people a rewarding and enriching lifestyle is demonstrated by the Purva Aerocity Project.


